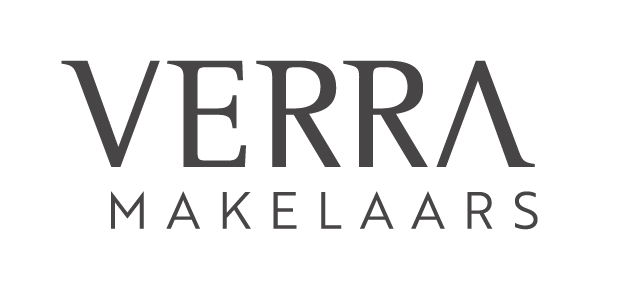Te huur: Appartement Spuistraat 65 D in Den Haag
Bekijk kaart- 64 m²
- 3 kamers
- 1910
Beschrijving
Ideally located in the vibrant city centre of The Hague, this amazing apartment with an energy label A+ offers the perfect blend of comfort, convenience, and urban living. Situated on the lively Spuistraat, you'll find yourself just steps away from the bustling Plein and Grote Markt, two popular squares known for their terraces, restaurants, lunchrooms, and bars.
The location provides excellent access to public transport, with several tram and bus lines just around the corner, making travel within the city incredibly easy. The nearby train station, Den Haag Centraal, is within walking distance. Whether you're commuting, shopping, or exploring the city, everything is within reach.
Enjoy living in a dynamic environment with shops, cafés, museums, and green spaces nearby. This apartment offers a great opportunity to enjoy everything The Hague has to offer, right from your doorstep!
Layout:
The general entrance is at street level. Internal stairs take you to the third floor, where the front door of the apartment is situated. Upon entering the apartment through the front door, you step into the hallway.
Internal stairs from the hallway lead you directly into the apartment on the 4th floor, entering into the open kitchen area, which forms the heart of the home.
The open plan living area is situated at the front of the property. The modern, open kitchen seamlessly connects to the living area. The kitchen provides ample workspace and storage, and is fully fitted with an induction hob, extractor hood, combi microwave, fridge-freezer, dishwasher, and a Quooker for instant boiling water. Thanks to high ceilings and large windows, the living area feels spacious and is filled with natural light.
From the kitchen, you’ll find a storage room, perfect for storing your personal belongings or useful household items, and with connections for a washing machine already in place. Continuing a bit further into the hallway, you will find the separate toilet and the bathroom equipped with a walk-in shower and a washbasin with a vanity unit.
At the back of the apartment, you reach the two bedrooms, both measuring 8.5 m². These rooms are ideal as a main bedroom or alternatively as a child’s room, guest room, or home office. Both bedrooms have direct access to the balcony of approximately 12.3 m².
Remarks:
- Available immediately
- Available for a minimum of 12 months
- Energy label A+
- Unfurnished
- Rental price excludes the costs of utilities, TV, and internet
- 1-month deposit
- Gasless apartment
- Floor heating throughout the apartment
- 4 solar panels
- Balcony
- Curtains will be installed
Overdracht
- Huurprijs
- € 2.500 per maand
- Aangeboden sinds
- 18-06-2025
- Status
- Te huur
- Beschikbaar
- Per direct
- Borg
- € 2.500
- Onderhoudsstaat
- Goed
Oppervlakte en inhoud
- Woonoppervlakte
- 64 m²
- Inhoud
- 240 m³
Bouw
- Type woning
- Appartement
- Soort woning
- Portiekflat, Appartement
- Soort bouw
- Bestaande bouw
- Bouwjaar
- 1910
- Ligging
-
- In het centrum
- Nabij het openbaar vervoer
- Nabij een winkelcentrum
Indeling
- Aantal kamers
- 3
- Aantal slaapkamers
- 2
- Aantal badkamers
- 1
- Aantal woonlagen
- 2
- Voorzieningen
-
- Douche
- Bergruimte
- Toilet
Buitenruimte
- Balkon
- Aanwezig
Energie
- Isolatie
- Volledig geïsoleerd
- Verwarming
- Volledige vloerverwarming, Warmtepomp
- Warm water
- Elektrische boiler
- Energielabel
- A+
Parkeergelegenheid
- Aanwezig
- Ja
- Soort parkeergelegenheid
- Betaald



































