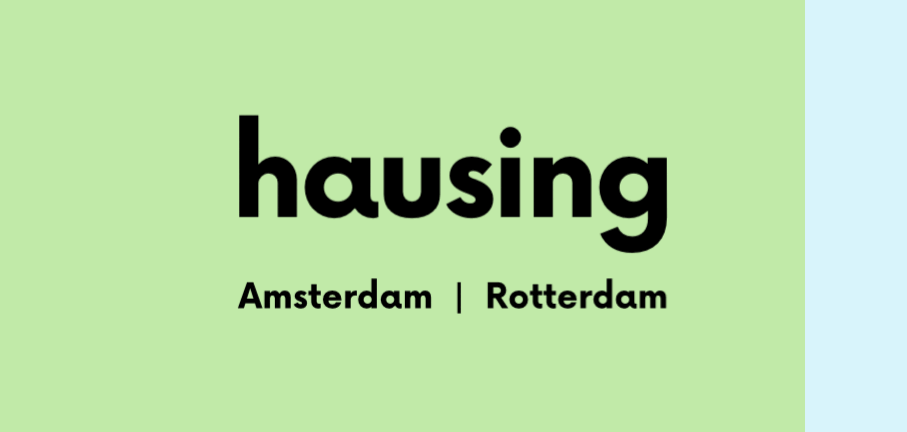Te huur: Huis Jan Olphert Vaillantlaan in Amsterdam
Bekijk kaart- 223 m²
- 5 kamers
- Gemeubileerd
Beschrijving
A stunning, modern 226 sq.m. property on Jan Olphert Vaillantlaan is available from 1 July 2025. The property features a spacious garden and a roof terrace which are perfect during the summer days. There are 4-bedrooms, 2-bathrooms and a study, spread over 4 floors. The property offers an open living area with a spacious kitchen. The house is located only a short 15 minute bicycle ride into the city and near the beautiful Diemerpark, which offers a stunning view of the water. The neighbourhood stands out for its innovative approach to urban development. This tastefully furnished property is available for a period of 6-months. A gross annual income of €145 K is required. The property s ideal for a family, but it can also be shared by up to two working professionals. Students are not allowed. Pets are allowed on request.
KITCHEN [GROUND FLOOR]
- Dining table
- Built-in storage with cabinets and drawers
- Kitchen Island
- Curtains
- Ceiling lights
- Wall-mounted TV
- Kitchenware
- Integrated 4 ring induction stove + integrated fan
- Integrated dishwasher
- Integrated fridge and freezer [x2]
- Quooker with boiling and sparkling water
- Microwave
- Art and decoration
- Children desk area + desk chairs
- Seamless floor
- Access to garden
- Sonos audio system
- Pantry
TOILET [GROUND FLOOR]
- Toilet
- Basin sink
- Bathroom mirror
GARDEN [GROUND FLOOR]
- Outdoor dining table
- Plants
- Outdoor lounge area
- Hanging chair
- Basketball hoop
- Storage shed
LIVING AREA [FIRST FLOOR]
- Coffee table
- Large L-shaped couch
- Rug
- Standing lamps
- Built-in storage
- Arm chair
- Art and decoration
- Fireplace
- Wall-mounted TV
- Piano
- Wooden floor
- Soundbar
HOME-OFFICE [FIRST FLOOR]
- Sit/stand desks + desk chair
- Arm chair + pouf
- Rug
- Built-in storage
- Bench
- Monitor, printer, and speakers
- Art and decoration
- Wooden floor
BEDROOM ONE [SECOND FLOOR]
- Single bed
- Foosball table
- Rug
- Built-in storage
- Curtains
- Wall-mounted TV
- Children's toys
- Art and decoration
- Hanging light
BEDROOM TWO [SECOND FLOOR]
- Single bed
- Storage
- Curtains
- Ceiling fan
- Art and decoration
BEDROOM THREE [SECOND FLOOR]
- Single bed
- Storage
- Curtains
- Ceiling fan
- Desk with chair
- Art and decoration
- Rug
BATHROOM [SECOND FLOOR]
- Double sink
- Illuminated mirror
- Shower
- Built-in storage
- Toilet
- Tiled floors and walls
LAUNDRY ROOM
- Washing Machine
- Dryer
- Vacuum
- Clothing rack
- Ironing board
- Built-in wardrobe
BEDROOM FOUR [THIRD FLOOR]
- Double bed
- Rug
- Curtains
- Ceiling lamps + fan
- Sit/stand desks + desk chair
- Floor lamp
- Arm chair
- Built-in walking wardrobe
- Art and decoration
- Floor heating & cooling
- Access to ensuite bathroom
BATHROOM TWO [THIRD FLOOR]
- Walk-in shower
- Two basin bathroom sink
- Whirlpool
- Mirror wall
- Art and decoration
- Tiled floors and walls
- Toilet
- Access to Sauna
ROOF TERRACE [THIRD FLOOR]
- Outdoor lounge area [3 seats]
- Hammock
- Outdoor storage / shed
- Coffee table
RENTAL CONDITIONS
Deposit: 2 months rent
Utilities: excluded
Contract: 6 months [Type C]
Available: 01/07/2025
Registration: max. 2 [or more in case of a family]
Sharing: allowed for 2 working professionals
Pets: are allowed
Students: not allowed
Liability Disclaimer
By using our platform, users acknowledge and accept that Hausing is not liable for any direct, indirect, incidental, or consequential damages resulting from reliance on the information provided in property listings. While we strive to ensure that all property details are up-to-date and accurate, we do not guarantee the validity of any descriptions, or other related information. All property listings are supplied by property owners, property managers, and other external sources, and Hausing does not independently verify all of their claims. Therefore, Hausing disclaims any and all legal liability arising from errors, omissions, or misrepresentations in the advertised information.
Overdracht
- Huurprijs
-
€ 3.500 per maand
Transparant
- Inclusief: stoffering en meubels
- Aangeboden sinds
- 6 weken
- Status
- Te huur
- Beschikbaar
- Per 01-07-2025
- Huurovereenkomst
- Tijdelijke verhuur
- Looptijd
- Maximaal 6 maanden
- Borg
- € 7.000
- Interieur
- Gemeubileerd
- Onderhoudsstaat
- Goed
Oppervlakte en inhoud
- Woonoppervlakte
- 223 m²
Bouw
- Type woning
- Huis
- Soort woning
- Tussenwoning (rijtjeshuis), Eengezinswoning
- Soort bouw
- Bestaande bouw
- Bouwjaar
- 2006
Indeling
- Aantal kamers
- 5
- Aantal slaapkamers
- 4
- Aantal badkamers
- 2
- Aantal woonlagen
- 4
- Voorzieningen
- Toilet
Buitenruimte
- Balkon
- Aanwezig
- Tuin
- Aanwezig (21 m², gelegen op het noordwesten)
Energie
- Energielabel
- A++
Bergruimte
- Schuur/Berging
- Niet aanwezig
Parkeergelegenheid
- Aanwezig
- Ja
- Soort parkeergelegenheid
- Betaald
Garage
- Aanwezig
- Nee
Huurvoorwaarden
- Roken toegestaan
- Nee
- Huisdieren toegestaan
- Nee
- Inkomenseis
- € 145.000

































