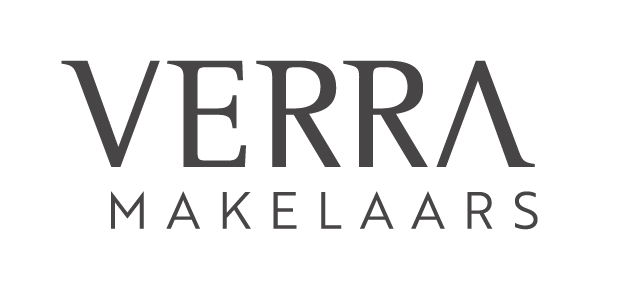Te huur: Huis Oostmadeweg 50 in Den Haag
Bekijk kaart- 232 m²
- 6 kamers
- Gestoffeerd
Beschrijving
Gelegen in de exclusieve villawijk Vroondaal Hofstedepark, biedt deze door een architect ontworpen vrijstaande villa met energielabel A+++ een combinatie van ruimte, comfort en stilte, precies aan de rand van de duinen van Den Haag. Met een heldere en ruime woonkamer en vijf royale slaapkamers is dit huis ideaal voor gezinnen. De villa beschikt ook over een volledig zelfstandige appartement op de begane grond, perfect voor gasten of een thuiskantoor.
Gelegen in een rustige en gezinsvriendelijke buurt omringd door parken en speeltuinen, vindt u alle dagelijkse voorzieningen in de buurt: supermarkten, winkels, cafés en diverse sportfaciliteiten, waaronder een fitnesscentrum, hockeyclub en voetbalvelden, allemaal op loopafstand. Uitstekende kinderopvang en scholen zijn ook in de buurt, waardoor deze woning perfect is voor gezinnen.
Belangrijke snelwegen, zoals de A4, A12 en de A13, bevinden zich op slechts enkele minuten met de auto, wat snelle verbindingen biedt naar steden als Rotterdam, Delft en Amsterdam. Het openbaar vervoer is gemakkelijk bereikbaar, met verschillende buslijnen in de buurt die directe routes naar het centrum van Den Haag, het strand van Scheveningen en het treinstation Hollands Spoor aanbieden.
Het strand van Kijkduin ligt op korte fietsafstand. Het is een van de meest geliefde kustgebieden van Den Haag. Of u nu een wandeling langs het strand maakt, of een middagdiner met uitzicht op de oceaan, Kijkduin biedt een ontspannen strandervaring, met gezellige restaurants, winkelgebieden en toegang tot natuurreservaten zoals de Solleveld duinen.
Als u op zoek bent naar een ruime, moderne woning met luxe afwerking in een rustige, maar goed verbonden deel van Den Haag, biedt deze unieke villa het beste van twee werelden.
Indeling
Bij aankomst leidt een ruime oprit u door de charmante voortuin naar de overdekte ingang van dit prachtige huis. Stap binnen in een hal met een garderobekast, een meterkast en een apart toilet.
Vanuit de hal loopt u recht de lichte en luchtige woonkamer binnen. Deze uitnodigende ruimte is ontworpen met een open indeling, die een moderne keuken combineert met een woon- en eetgedeelte. Franse deuren openen direct naar de omringende tuin, die meerdere zithoeken biedt om van het buitenleven te genieten. U kunt ook vanuit de keuken toegang krijgen tot de tuin via een schuifdeur. De tuin beschikt ook over een fietsenberging en een extra opslagruimte.
Terug in de hal is er ook toegang tot een extra leefvlak van het huis. Terwijl u de gang afloopt, vindt u aan uw rechterhand de eerste van de drie badkamers van het huis. Aan het einde van deze gang bevindt zich een ruime tweede woonkamer met een eigen open keuken en schuifdeuren naar de tuin.
Als u via de elegante trap naar boven gaat, stroomt het natuurlijke licht vanuit de open ruimte naar binnen, wat een heldere en open sfeer toevoegt.
Bovenaan de trap komt u op een centrale overloop. Rechts hiervan is een zeer ruime kamer, momenteel in gebruik als kantoor. Aangrenzend aan deze kamer bevindt zich de master bedroom, die profiteert van een eigen privé en-suite badkamer.
Als u de overloop vervolgt, vindt u een derde moderne badkamer uitgerust met een bad en een inloopdouche. Aan het einde van de gang zijn er nog twee ruime kamers, momenteel ingericht als kinderkamers.
Een uitschuifbare zolderladder biedt toegang tot de bovenste verdieping.
De zolder, momenteel gebruikt voor opslag, is toegankelijk via een zolderladder en heeft natuurlijk daglicht dankzij een dakraam. Met een nokhoogte van 2,63 meter biedt deze verdieping voldoende ruimte en potentieel om extra kamers te creëren als dat gewenst is.
Opmerkingen
- Beschikbaar vanaf 16 juni
- Beschikbaar voor een minimum van 12 maanden
- Beschikbaar voor een maximum van 60 maanden
- Huurprijs is exclusief de kosten voor energie, tv en internet
- Tuinonderhoud is inbegrepen
- 1 maand borg
- Energielabel A+++
- Ongemeubileerd
- Heerlijk en ruime achtertuin
- Internationale school bereikbaar binnen 10 minuten per fiets
- Perfect voor een gezin
- Parkeerplaats
- Extra woonruimte beneden
Overdracht
- Huurprijs
-
€ 5.000 per maand
- Aangeboden sinds
- 23-05-2025
- Status
- Onder bod
- Beschikbaar
- Per direct
- Huurovereenkomst
- Tijdelijke verhuur
- Looptijd
- Maximaal 61 maanden
- Borg
- € 5.000
- Interieur
- Gestoffeerd
- Onderhoudsstaat
- Zeer goed
Oppervlakte en inhoud
- Woonoppervlakte
- 232 m²
- Perceeloppervlakte
- 472 m²
- Inhoud
- 819 m³
Bouw
- Type woning
- Huis
- Soort woning
- Vrijstaande woning, Villa
- Soort bouw
- Bestaande bouw
- Bouwjaar
- 2021
- Ligging
-
- Aan een rustige weg
- In een woonwijk
- In bosrijke omgeving
- Vrij uitzicht
Indeling
- Aantal kamers
- 6
- Aantal slaapkamers
- 5
- Aantal badkamers
- 3
- Aantal woonlagen
- 3
- Voorzieningen
-
- Bad
- Mechanische ventilatie
- Douche
- Toilet
Buitenruimte
- Balkon
- Niet aanwezig
- Tuin
- Aanwezig (gelegen op het zuiden)
- Tuinbeschrijving
- tuin rondom
- Dakterras
- Niet aanwezig
Energie
- Isolatie
- Vloerisolatie, Dakisolatie
- Verwarming
- Warmtepomp, Warmte terugwininstallatie
- Warm water
- Elektrische boiler
- Energielabel
- A+++
Bergruimte
- Schuur/Berging
- Aanwezig










































