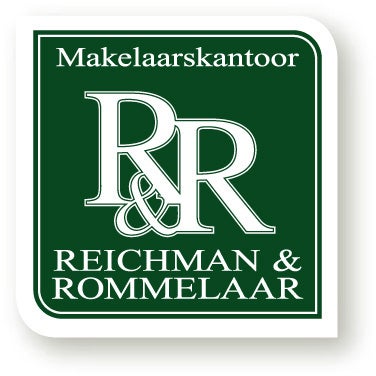- 205 m²
- 6 kamers
- Gestoffeerd
Beschrijving
BOSWINDE 9 in 'S-GRAVENHAGE
In the nice and child-friendly area "Bosweide" with its wide lanes, 6-room VILLA (type "Halesia") with a large garden with a free view at the back, 4 bedrooms and driveway for several cars.
At Bicycle distance from the British School and also well located for other International Schools. Nearby public transport, close to the shops and highways to the city center of the The Hague, to Schiphol, Amsterdam, Rotterdam and Utrecht..
It is worth a visit!
Ground floor:
Entrance, hall, toilet with little wash basin. Magnificent L-shaped living (approx. 60 m²!), with double doors to the back garden. Luxurious open kitchen with island and all necessary appliances, annex laundry/storage. Former garage converted into living/sport area, including sauna.
First floor: Spacious landing with second toilet. Large master bedroom 6.08 x 4.24/3.04 at the back of the with en-suite bathroom with whirlpool, shower and washbasin. Second bathroom with shower and wash basin and two more bedrooms at the front, both provide with wide dormer windows.
Second floor: fourth bedroom with dormer window.
Caracteristics:
- Energy label A
- Excellent condition
- Beautifull flooring throughout the house
- Total living space approx. 205 m²
- Drive way for several cars
- Semi-Furnished
- Alarm system
- ONLY FOR A COUPLE or FAMILY
- NO SHARING
Can you see yourself living here already? Then contact us today for more information or to arrange a viewing!
This information has been carefully compiled by us. However, no liability is accepted by Reichman & Rommelaar B.V. for any incompleteness, inaccuracy or otherwise, or the consequences thereof. All stated dimensions and surface areas are indicative only.
Overdracht
- Huurprijs
- € 4.750 per maand
- Aangeboden sinds
- 6 weken
- Status
- Te huur
- Beschikbaar
- In overleg
- Interieur
- Gestoffeerd
- Onderhoudsstaat
- Zeer goed
Oppervlakte en inhoud
- Woonoppervlakte
- 205 m²
- Perceeloppervlakte
- 473 m²
- Inhoud
- 705 m³
Bouw
- Type woning
- Huis
- Soort woning
- Vrijstaande woning, Villa
- Soort bouw
- Bestaande bouw
- Bouwjaar
- 1999
- Ligging
-
- Aan een rustige weg
- In een woonwijk
Indeling
- Aantal kamers
- 6
- Aantal slaapkamers
- 4
- Aantal badkamers
- 2
- Aantal woonlagen
- 3
- Voorzieningen
-
- Alarm
- Kabel TV
- Dakkapel
- Jacuzzi
- Mechanische ventilatie
- Douche
- Bergruimte
- Toilet
- Wasruimte
Buitenruimte
- Balkon
- Niet aanwezig
- Tuin
- Aanwezig
- Tuinbeschrijving
- tuin rondom
Energie
- Isolatie
- Dubbele beglazing
- Verwarming
- Stadsverwarming
- Warm water
- Centrale verwarming
- Energielabel
- A
Bergruimte
- Schuur/Berging
- Aanwezig
- Omschrijving
- Vrijstaand hout
Parkeergelegenheid
- Aanwezig
- Ja
- Soort parkeergelegenheid
- Op eigen terrein
Garage
- Aanwezig
- Nee





























