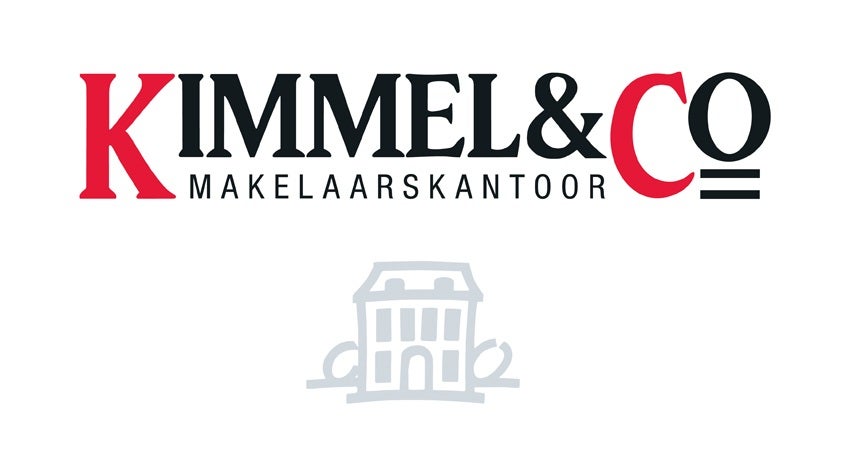- 240 m²
- 9 kamers
- Gestoffeerd
Beschrijving
FLORIS GRIJPSTRAAT 25 , 2596 XE THE HAGUE
Charming very spacious family house with spectacular park view, with front- and back-garden and shed.
New double glazed windows throughout.
It features: 2 reception rooms, modern kitchen, 6 bedrooms, 2 bathrooms, 3 toilets. PARTLY FURNISHED.
Located in a good residential area: not far from Shell and ICC, opposite park, close to tennis courts, sports facilities, shops, Clingendael Park.
Ground floor: entrance (appr. 2.10 x 2.06), hall (appr. 6.29 x 1.01), toilet (appr. 1.13 x 0.92) with hand-basin, dining room (appr. 3.96 x 5.26), adjacent living room (appr. 3.96 x 5.40) with gas open fireplace, parquet floors and French doors to the back-garden (appr. 10 x 5, facing north), detached stone shed, front-garden (facing south), modern kitchen (appr. 4.31 x 1.97) with integrated appliances, cellar;
1st floor: landing (appr. 1.04 x 5.26), built-in cupboard, toilet (appr. 1.05 x 0.96) with hand-basin, bedroom (back, appr. 3.97 x 5.40) with French doors to balcony, en suite bathroom (appr. 4.31 x 1.98) with bath, walkin shower,wash-basin and built-in cupboard, bedroom (front, appr. 3.96 x 5.29) with park view, dressing room (front, appr. 2.11 x 3.01);
2nd floor: landing (appr. 1.03 x 3.97), toilet, bedroom (back, appr. 4 x 4.75), bedroom (front, appr. 4.21 x 3.96), single bedroom (appr. 2.10 x 2.83), bathroom (appr. 2.09 x 3.47) with shower, wash-basin, washing-machine and dryer, small balcony;
3rd floor: landing, bedroom (appr. 3.98 x 3.80).
Special notes:
-overlooking beautiful park in which there is a playground for children
-parquet floors in the reception rooms on the ground floor
-wooden floors throughout the 1st floor
-laminated floors throughout the 2nd and 3rd floor
-energylabel D
Meer woninginformatie bekijken?
Log in of registreer gratis.
Overdracht
- Huurprijs
-
€ 4.250 per maand
- Aangeboden sinds
- 04-09-2025
- Status
- Te huur
- Beschikbaar
- Per direct
- Interieur
- Gestoffeerd
- Onderhoudsstaat
- Goed
Oppervlakte en inhoud
- Woonoppervlakte
- 240 m²
- Inhoud
- 660 m³
Bouw
- Type woning
- Huis
- Soort woning
- Tussenwoning (rijtjeshuis), Herenhuis
- Soort bouw
- Bestaande bouw
- Bouwjaar
- 1929
- Ligging
-
- In een woonwijk
- Vrij uitzicht
Indeling
- Aantal kamers
- 9
- Aantal slaapkamers
- 6
- Aantal badkamers
- 1
- Aantal woonlagen
- 5
- Voorzieningen
-
- Glasvezelaansluiting
- Douche
- Toilet
Buitenruimte
- Balkon
- Aanwezig
- Tuin
- Aanwezig (50 m²)
- Tuinbeschrijving
- achtertuin, voortuin
- Dakterras
- Niet aanwezig
Energie
- Verwarming
- CV-ketel
- Warm water
- CV-ketel
- Energielabel
- D
Bergruimte
- Schuur/Berging
- Aanwezig
- Omschrijving
- Vrijstaand steen
Garage
- Aanwezig
- Nee
























