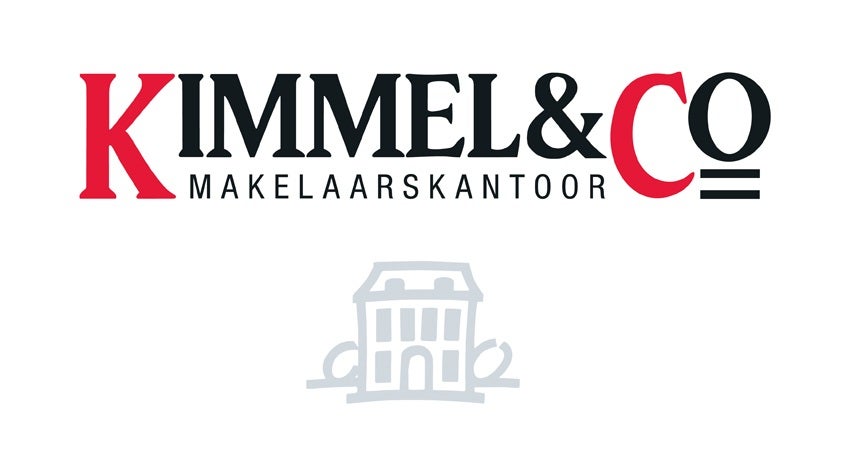Te huur: Huis Prinses Irenelaan in Voorburg
Bekijk kaart- 152 m²
- 6 kamers
- Gestoffeerd
Beschrijving
PRINSES IRENELAAN 125, 2273 DH VOORBURG.
Lovely and brand new 3 storey family home with lots of light and space! With 5 bedrooms, 2 bathrooms, sunny backyard and lots of privacy and wonderful location. Underground parking garage and private storage.
This house is just ready and part of the Park070, the former CBS building and completley renovated into housesn and apartments.
Very close to Park 't Loo, shopping posibilities and very close to the centre of The Hague.
In addition, public transport, highway and local shops within a few minutes by bike.
LAY OUT:
Front garden; front door, hallway with toilet, large living/dining room with open kitchen with all domestic appliances.
There is underfloor heating over the entire floor and French doors to the sunny garden at the rear and also french doors to the small garden in front of the house.
The staircase to the 1st floor leads to the landing,this gives access to the 2 good sized bedrooms on this floor and the bathroom. The modern bathroom has a walk-in shower, seperate bath washbasin with cupboard, sepreate toilet.
Vergy good sized bedroom at the front and the master bedroom at the back
The 2nd floor has 3 bedrooms, 2 small bedrooms at the back, bathroom with a shower and washbasin , technical room with heating unit and ventilation unit, storage room with connection for washer and dryer.
Big bedroom at the front.
Noteworthy features
- Energylabel A+
- see floor plans for measures
- 1 parking spot in the underground garage with option for a 2nd spot
- underfloor heating on every floor
- build in 2022 so everything is brand new
- private storage in the underground garage
- front and back garden
- 5 bedrooms and 2 bathrooms
- Available immediately
Overdracht
- Huurprijs
- € 3.250 per maand
- Aangeboden sinds
- 02-06-2025
- Status
- Te huur
- Beschikbaar
- Per direct
- Interieur
- Gestoffeerd
- Onderhoudsstaat
- Zeer goed
Oppervlakte en inhoud
- Woonoppervlakte
- 152 m²
- Inhoud
- 395 m³
Bouw
- Type woning
- Huis
- Soort woning
- Tussenwoning (rijtjeshuis), Eengezinswoning
- Soort bouw
- Nieuwbouw
- Bouwjaar
- 2022
- Ligging
-
- Aan een rustige weg
- Vrij uitzicht
Indeling
- Aantal kamers
- 6
- Aantal slaapkamers
- 5
- Aantal badkamers
- 2
- Aantal woonlagen
- 3
- Voorzieningen
-
- Bad
- Mechanische ventilatie
- Douche
- Toilet
- Wasruimte
Buitenruimte
- Balkon
- Niet aanwezig
- Tuin
- Aanwezig (24 m², gelegen op het zuidwesten)
- Tuinbeschrijving
- achtertuin, voortuin
Energie
- Isolatie
- Dubbele beglazing, Ecoconstructie, Vloerisolatie, Volledig geïsoleerd, HR glas, Geen spouwmuur, Geen, Gedeeltelijk dubbele beglazing, Dakisolatie, Voorzetramen, Driedubbele beglazing, Muurisolatie
- Verwarming
- Warmtepomp
- Warm water
- Elektrische boiler
- Energielabel
- A+
Bergruimte
- Schuur/Berging
- Aanwezig
- Omschrijving
- Inpandig
Parkeergelegenheid
- Aanwezig
- Ja
- Soort parkeergelegenheid
- Garage
Garage
- Aanwezig
- Ja
- Omschrijving
- Parkeerkelder

























