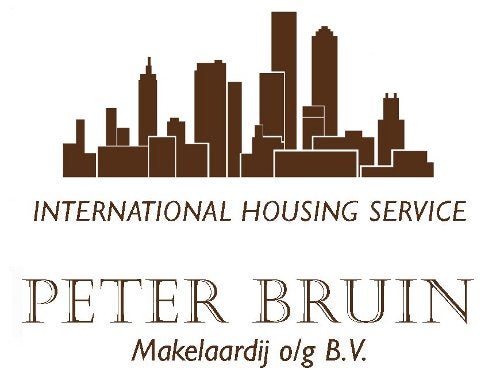Te huur: Appartement Willemsparkweg 190 H in Amsterdam
Bekijk kaart- 262 m²
- 7 kamers
- Gestoffeerd
Beschrijving
Willemsparkweg 190-H, 1071 HV Amsterdam. ONBEKADELD
ELEGANTE STADSWONING NABIJ HET VONDELPARK IN AMSTERDAM OUDE-ZUID
EEN LEUK EN RUIM GEZINSHUIS MET AANGELEGDE TUIN, IDEAAL VOOR THUISWERKEN EN/OF BINNENHUIS AU PAIR.
GERENOVEERD EN ONBEKADELD BENEDENVLOER APARTMENT VAN ONGEVEER 262 M2 WOONOPPERVLAK MET EEN PRIVÉTUIN,
GELEGEN IN EEN WOONWIJK OP LOOPAFSTAND VAN HET VONDELPARK.
DIT LICHTE EN HELLE APARTMENT IS OPGEDELD OVER 3 VERDIEPINGEN EN BEVAT 5 SLAAPKAMERS, 2 VOLLE BADKAMERS EN EEN GEZINSKAMER OP DE BENEDENVERDIEPING.
OMGEVINGEN:
Willemsparkweg is een mooie en populaire straat gelegen in een fraaie woonwijk Amsterdam Oude-Zuid.
Hogere winkels, trendy bars en restaurants zijn op loopafstand van het appartement.
Het Museumkwartier, het Concertgebouw en het Vondelpark bevinden zich in de nabijheid.
Alle culturele geneugten van Amsterdam zijn op loopafstand van de woning te vinden.
De locatie is eenvoudig bereikbaar met het openbaar vervoer (tram lijn 2 is slechts 75 meter verwijderd) en met de auto.
Het appartement ligt op korte afstand van snelweg A-10 en op korte loopafstand van diverse openbaar vervoerverbindingen.
OPZET VAN HET APARTMENT:
Benedenverdieping:
Privé-ingang, hal en gasten toilet.
Ruime lichte open indeling woonkamer met open haard en eetgedeelte.
De Franse deuren leiden naar een groot terras met veranda met uitzicht op de tuin gericht op het noordwesten.
Halfopen moderne keuken volledig uitgerust met composiet aanrecht.
Eerste verdieping:
Hal met gasten toilet.
In totaal 4 slaapkamers.
Grote master slaapkamer met balkon aan de tuinzijde.
Kleine slaapkamer aan de tuinzijde.
Grote slaapkamer met klein balkon aan de voorzijde van het huis, momenteel gebruikt als thuiskantoor.
Kleine slaapkamer aan de voorzijde van het huis.
Moderne badkamer met ligbad, aparte douche en dubbele wastafel.
Bijkeuken met wasmachine en droger.
Bovenste verdieping:
Hal met toegang tot alle kamers.
Multifunctionele grote gezinskamer met Franse deuren naar de aangelegde tuin.
Kast met dubbele wijnkoelkast.
Loungegebied aan de voorzijde van het huis.
Gasten slaapkamer aan de tuinzijde.
Tweede badkamer met douche, toilet en wastafel.
Aparte opslagruimte.
Extra aparte privé-ingang vanaf straatniveau.
De benedenverdieping kan eenvoudig worden gebruikt als thuiswerkplek of als een aparte woonruimte voor au pairs en speelkamer.
BIJZONDERHEDEN:
- Appartement verdeeld over drie verdiepingen.
- Ideaal voor thuiswerken en/of in-house au pair.
- Privé aangelegde tuin met terras op het noordwesten.
- Totale woonoppervlakte: ca. 262 m2.
- Hoge plafonds.
- 5 slaapkamers.
- 2 volledige badkamers.
- Originele houten vloeren en moderne gietvloer door het hele appartement.
- Multifunctionele benedenverdieping: gezinskamer & lounge, ook geschikt voor werk en spel.
- Onbehaard appartement.
- Geen huisdieren toegestaan.
- Niet-rokers appartement.
- Energielabel-C.
- Huurperiode in overleg: 1 jaar.
- Model-C huurcontract
Beschikbaar per 1 juli 2025.
Het appartement is bij voorkeur te huur voor expats met toestemming van de eigenaren.
Overdracht
- Huurprijs
- € 9.500 per maand
- Aangeboden sinds
- 6 weken
- Status
- Te huur
- Beschikbaar
- Per 01-07-2025
- Interieur
- Gestoffeerd
- Onderhoudsstaat
- Goed
Oppervlakte en inhoud
- Woonoppervlakte
- 262 m²
- Inhoud
- 786 m³
Bouw
- Type woning
- Appartement
- Soort woning
- Benedenwoning, Appartement
- Soort bouw
- Bestaande bouw
- Bouwjaar
- 1892
- Ligging
- In een woonwijk
Indeling
- Aantal kamers
- 7
- Aantal slaapkamers
- 5
- Aantal badkamers
- 2
- Aantal woonlagen
- 3
- Voorzieningen
-
- Bad
- Kabel TV
- Douche
- Bergruimte
- Toilet
- Wasruimte
Buitenruimte
- Balkon
- Niet aanwezig
- Tuin
- Aanwezig (70 m², gelegen op het noordwesten)
- Tuinbeschrijving
- achtertuin
Energie
- Verwarming
- CV-ketel
- Warm water
- CV-ketel
- Energielabel
- C
Parkeergelegenheid
- Aanwezig
- Ja
- Soort parkeergelegenheid
- Openbaar
Garage
- Aanwezig
- Nee















































