Filters
Huurwoningen Veldhoven
-
Nieuw
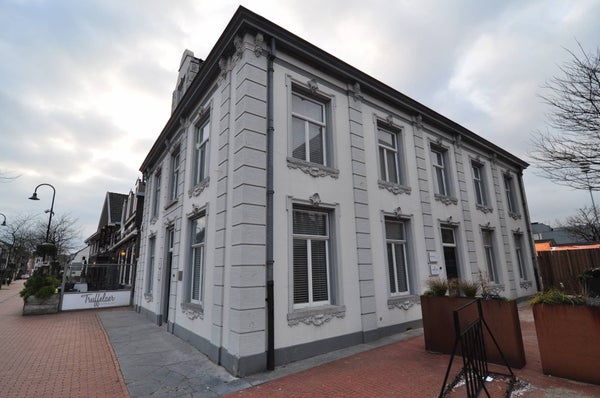
lol reacties in 16 uur
Met Pararius+ zie je nieuw aanbod eerder en zie je het aantal reacties.
Ontdek alle voordelen van Pararius+.
Probeer Pararius+ 1 week gratisAppartement Dorpstraat
5504 HA Veldhoven (Veldhoven)€ 1.900 per maandTransparant
- 77 m²
- 3 kamers
- Gemeubileerd
lol reacties in 16 uur
Met Pararius+ zie je nieuw aanbod eerder en zie je het aantal reacties.
Ontdek alle voordelen van Pararius+.
Probeer Pararius+ 1 week gratis -
-
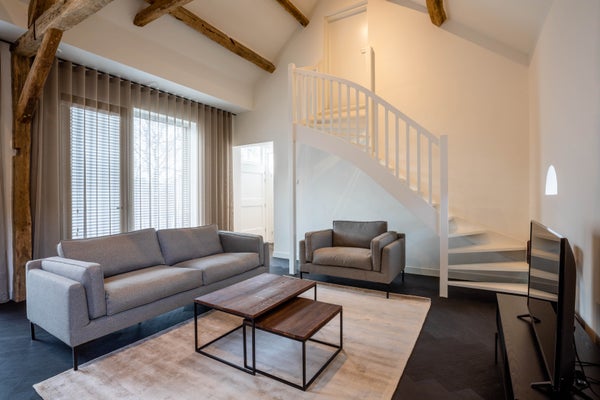
lol reacties in 3 dagen
Met Pararius+ zie je nieuw aanbod eerder en zie je het aantal reacties.
Ontdek alle voordelen van Pararius+.
Probeer Pararius+ 1 week gratisAppartement Pastorielaan
5504 CN Veldhoven (Veldhoven)€ 1.995 per maand- 60 m²
- 3 kamers
- Gemeubileerd
lol reacties in 3 dagen
Met Pararius+ zie je nieuw aanbod eerder en zie je het aantal reacties.
Ontdek alle voordelen van Pararius+.
Probeer Pararius+ 1 week gratis -

lol reacties in 4 dagen
Met Pararius+ zie je nieuw aanbod eerder en zie je het aantal reacties.
Ontdek alle voordelen van Pararius+.
Probeer Pararius+ 1 week gratisKamer Lange Kruisweg
5503 RB Veldhoven (D'Ekker)€ 550 per maandTransparant
- 12 m²
- 1 kamer
- Gemeubileerd
lol reacties in 4 dagen
Met Pararius+ zie je nieuw aanbod eerder en zie je het aantal reacties.
Ontdek alle voordelen van Pararius+.
Probeer Pararius+ 1 week gratis -

lol reacties in 4 dagen
Met Pararius+ zie je nieuw aanbod eerder en zie je het aantal reacties.
Ontdek alle voordelen van Pararius+.
Probeer Pararius+ 1 week gratisKamer Hoogstraat
5502 AS Veldhoven (Zeelst)€ 550 per maandTransparant
- 12 m²
- 1 kamer
- Gemeubileerd
lol reacties in 4 dagen
Met Pararius+ zie je nieuw aanbod eerder en zie je het aantal reacties.
Ontdek alle voordelen van Pararius+.
Probeer Pararius+ 1 week gratis -
-

lol reacties in 1 week
Met Pararius+ zie je nieuw aanbod eerder en zie je het aantal reacties.
Ontdek alle voordelen van Pararius+.
Probeer Pararius+ 1 week gratisAppartement Abdijtuinen
5504 EW Veldhoven (D'Ekker)€ 1.995 per maand- 150 m²
- 4 kamers
- Gestoffeerd
lol reacties in 1 week
Met Pararius+ zie je nieuw aanbod eerder en zie je het aantal reacties.
Ontdek alle voordelen van Pararius+.
Probeer Pararius+ 1 week gratis -
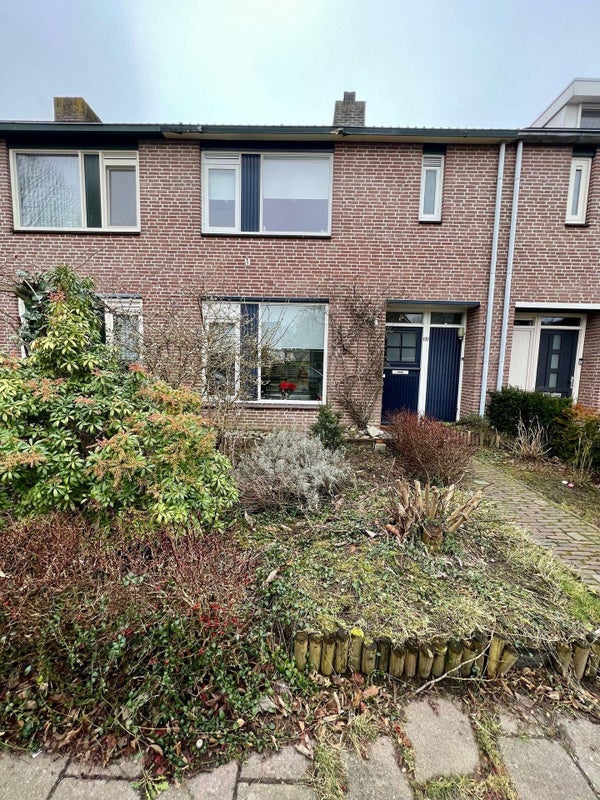
lol reacties in 1 week
Met Pararius+ zie je nieuw aanbod eerder en zie je het aantal reacties.
Ontdek alle voordelen van Pararius+.
Probeer Pararius+ 1 week gratisHuis Biezenkuilen
5502 PB Veldhoven (Zeelst)€ 2.200 per maandTransparant
- 115 m²
- 4 kamers
- Gestoffeerd
lol reacties in 1 week
Met Pararius+ zie je nieuw aanbod eerder en zie je het aantal reacties.
Ontdek alle voordelen van Pararius+.
Probeer Pararius+ 1 week gratis -
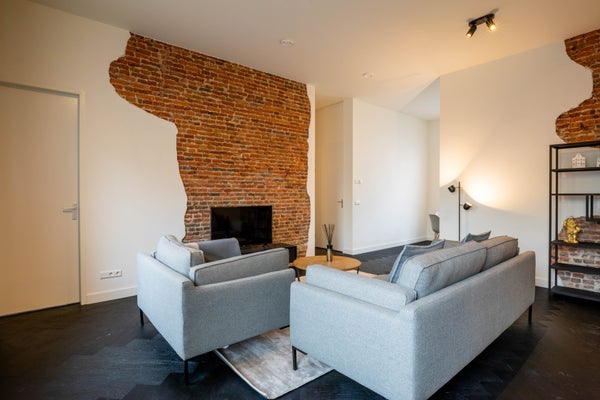
lol reacties in 1 week
Met Pararius+ zie je nieuw aanbod eerder en zie je het aantal reacties.
Ontdek alle voordelen van Pararius+.
Probeer Pararius+ 1 week gratisAppartement Pastorielaan
5504 CN Veldhoven (Veldhoven)€ 2.125 per maand- 75 m²
- 3 kamers
- Gemeubileerd
lol reacties in 1 week
Met Pararius+ zie je nieuw aanbod eerder en zie je het aantal reacties.
Ontdek alle voordelen van Pararius+.
Probeer Pararius+ 1 week gratis -
-
Verhuurd onder voorbehoud
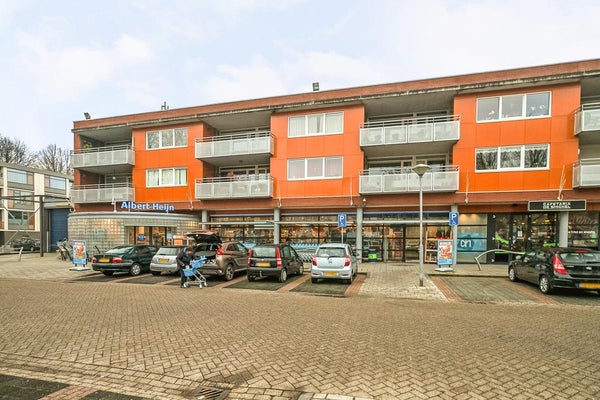
lol reacties in 2 weken
Met Pararius+ zie je nieuw aanbod eerder en zie je het aantal reacties.
Ontdek alle voordelen van Pararius+.
Probeer Pararius+ 1 week gratisAppartement De Schaatsenmaker
5506 CZ Veldhoven ('t Look)€ 1.495 per maand- 87 m²
- 3 kamers
- 2000
lol reacties in 2 weken
Met Pararius+ zie je nieuw aanbod eerder en zie je het aantal reacties.
Ontdek alle voordelen van Pararius+.
Probeer Pararius+ 1 week gratis -

lol reacties in 2 weken
Met Pararius+ zie je nieuw aanbod eerder en zie je het aantal reacties.
Ontdek alle voordelen van Pararius+.
Probeer Pararius+ 1 week gratisAppartement Abdijtuinen
5504 ET Veldhoven (D'Ekker)€ 1.500 per maandTransparant
- 50 m²
- 2 kamers
- Gemeubileerd
lol reacties in 2 weken
Met Pararius+ zie je nieuw aanbod eerder en zie je het aantal reacties.
Ontdek alle voordelen van Pararius+.
Probeer Pararius+ 1 week gratis -

lol reacties in 3 weken
Met Pararius+ zie je nieuw aanbod eerder en zie je het aantal reacties.
Ontdek alle voordelen van Pararius+.
Probeer Pararius+ 1 week gratisHuis De Huysacker
5505 KA Veldhoven (Verspreide huizen Zittard)€ 2.600 per maand- 120 m²
- 5 kamers
- Gestoffeerd
lol reacties in 3 weken
Met Pararius+ zie je nieuw aanbod eerder en zie je het aantal reacties.
Ontdek alle voordelen van Pararius+.
Probeer Pararius+ 1 week gratis -
-

lol reacties in 3 weken
Met Pararius+ zie je nieuw aanbod eerder en zie je het aantal reacties.
Ontdek alle voordelen van Pararius+.
Probeer Pararius+ 1 week gratisHuis Djept-Zuid
5502 RP Veldhoven (Zeelst)€ 2.450 per maand- 135 m²
- 5 kamers
- Gestoffeerd of gemeubileerd
lol reacties in 3 weken
Met Pararius+ zie je nieuw aanbod eerder en zie je het aantal reacties.
Ontdek alle voordelen van Pararius+.
Probeer Pararius+ 1 week gratis -
Verhuurd onder voorbehoud

lol reacties in 3 weken
Met Pararius+ zie je nieuw aanbod eerder en zie je het aantal reacties.
Ontdek alle voordelen van Pararius+.
Probeer Pararius+ 1 week gratisHuis Buizerd
5508 KC Veldhoven (De Kelen)€ 2.600 per maandTransparant
- 169 m²
- 5 kamers
- Gestoffeerd
lol reacties in 3 weken
Met Pararius+ zie je nieuw aanbod eerder en zie je het aantal reacties.
Ontdek alle voordelen van Pararius+.
Probeer Pararius+ 1 week gratis -
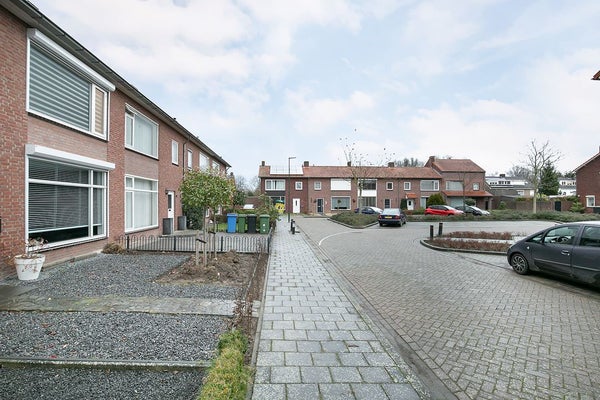
lol reacties in 1 maand
Met Pararius+ zie je nieuw aanbod eerder en zie je het aantal reacties.
Ontdek alle voordelen van Pararius+.
Probeer Pararius+ 1 week gratisHuis Pegasus
5505 RL Veldhoven (Zonderwijk)€ 1.750 per maandTransparant
- 99 m²
- 4 kamers
- Gestoffeerd
lol reacties in 1 maand
Met Pararius+ zie je nieuw aanbod eerder en zie je het aantal reacties.
Ontdek alle voordelen van Pararius+.
Probeer Pararius+ 1 week gratis -
-

lol reacties in 2 maanden
Met Pararius+ zie je nieuw aanbod eerder en zie je het aantal reacties.
Ontdek alle voordelen van Pararius+.
Probeer Pararius+ 1 week gratisHuis Heuvel
5502 AJ Veldhoven (Zeelst)€ 1.950 per maand- 171 m²
- 3 kamers
- Gestoffeerd
lol reacties in 2 maanden
Met Pararius+ zie je nieuw aanbod eerder en zie je het aantal reacties.
Ontdek alle voordelen van Pararius+.
Probeer Pararius+ 1 week gratis
Huurwoningen Veldhoven, bekijk alle huurhuizen op Pararius
Voor huurwoningen in Veldhoven bent u bij Pararius aan het juiste adres. Ons aanbod huurhuizen in Veldhoven is gratis te bekijken op Pararius.
Over Veldhoven
Veldhoven is een plaats en gemeente in de provincie Noord-Brabant. Veldhoven telt ongeveer 44.000 inwoners. De gemeente Veldhoven is ontstaan in 1921 door een samenvoeging van de gemeenten Veldhoven, Meerveldhoven, Oerle en Zeelst. Veldhoven heeft zowel een stedelijk als een landelijk karakter. Om deze reden wordt Velhoven ook wel de Poort van De Kempen genoemd.
Veldhoven grenst aan Eindhoven en ligt in de buurt van de steden Helmond, Geldrop, Nuenen en Valkenswaard. Meer informatie over wonen in Veldhoven kunt u vinden op deze website: Gemeente Veldhoven.
Appartement huren in Veldhoven
Pararius heeft een ruim aanbod aan huurappartementen in Veldhoven. Het huren van een appartement kan eenvoudig via de verhuurmakelaars die zijn aangesloten bij Pararius. Schrijf u nu gratis in op de website en bekijk en vergelijk alle huurappartementen in Veldhoven.
Huurwoning vinden in Veldhoven met de zoekmachine
Een huurhuis in Veldhoven is gemakkelijk te vinden op Pararius. Bij ons zal u niet zo snel teleurgesteld worden door de zoekresultaten. Wanneer u gebruik maakt van de geavanceerde zoekmachine op Pararius, kunt u meer specificaties invullen dan alleen Veldhoven, en de gewenste prijs. Onze selectiecriteria zijn namelijk uitgebreid van plaats en prijs, naar; wijk, aantal kamers, minimum/maximum bedrag, oplevering interieur en dergelijke. Op Pararius staan alle beschikbare huurwoningen in Veldhoven.