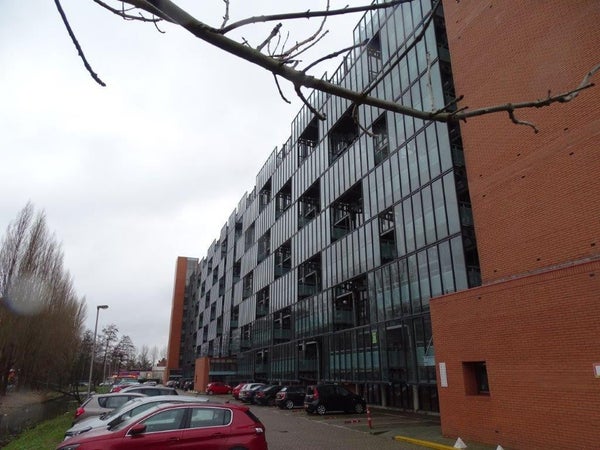Filters
Huurwoningen Leidschendam
-

lol reacties in 1 week
Met Pararius+ zie je nieuw aanbod eerder en zie je het aantal reacties.
Ontdek alle voordelen van Pararius+.
Probeer Pararius+ 1 week gratisAppartement Prins Frederiklaan 315
2263 HG Leidschendam (Prinsenhof hoog)€ 960 per maand- 80 m²
- 4 kamers
- Kaal
lol reacties in 1 week
Met Pararius+ zie je nieuw aanbod eerder en zie je het aantal reacties.
Ontdek alle voordelen van Pararius+.
Probeer Pararius+ 1 week gratis -
-

lol reacties in 2 weken
Met Pararius+ zie je nieuw aanbod eerder en zie je het aantal reacties.
Ontdek alle voordelen van Pararius+.
Probeer Pararius+ 1 week gratisAppartement Dokter Van Ledestraat
2265 BP Leidschendam (Damsigt)€ 1.650 per maand- 105 m²
- 3 kamers
- Gestoffeerd
lol reacties in 2 weken
Met Pararius+ zie je nieuw aanbod eerder en zie je het aantal reacties.
Ontdek alle voordelen van Pararius+.
Probeer Pararius+ 1 week gratis -

lol reacties in 3 weken
Met Pararius+ zie je nieuw aanbod eerder en zie je het aantal reacties.
Ontdek alle voordelen van Pararius+.
Probeer Pararius+ 1 week gratisAppartement De Haar
2261 XZ Leidschendam (Duivenvoorde)€ 1.750 per maandTransparant
- 80 m²
- 4 kamers
- Gemeubileerd
lol reacties in 3 weken
Met Pararius+ zie je nieuw aanbod eerder en zie je het aantal reacties.
Ontdek alle voordelen van Pararius+.
Probeer Pararius+ 1 week gratis -
Verhuurd onder voorbehoud

lol reacties in 1 maand
Met Pararius+ zie je nieuw aanbod eerder en zie je het aantal reacties.
Ontdek alle voordelen van Pararius+.
Probeer Pararius+ 1 week gratisHuis Venestraat 15
2266 AW Leidschendam (Leidschendam - Zuid De Tol / 't Hert)€ 3.200 per maand- 160 m²
- 6 kamers
- Gestoffeerd
lol reacties in 1 maand
Met Pararius+ zie je nieuw aanbod eerder en zie je het aantal reacties.
Ontdek alle voordelen van Pararius+.
Probeer Pararius+ 1 week gratis -
-
Verhuurd onder voorbehoud

lol reacties in 1 maand
Met Pararius+ zie je nieuw aanbod eerder en zie je het aantal reacties.
Ontdek alle voordelen van Pararius+.
Probeer Pararius+ 1 week gratisAppartement Prins Bernhardlaan 19
2264 CA Leidschendam (Raadhuiskwartier)€ 1.500 per maand- 79 m²
- 2 kamers
- Gemeubileerd
lol reacties in 1 maand
Met Pararius+ zie je nieuw aanbod eerder en zie je het aantal reacties.
Ontdek alle voordelen van Pararius+.
Probeer Pararius+ 1 week gratis -

lol reacties in 1 maand
Met Pararius+ zie je nieuw aanbod eerder en zie je het aantal reacties.
Ontdek alle voordelen van Pararius+.
Probeer Pararius+ 1 week gratisAppartement Westeinderweg
2266 HH Leidschendam (Kern Stompwijk)€ 3.950 per maand- 120 m²
- 3 kamers
- Gestoffeerd
lol reacties in 1 maand
Met Pararius+ zie je nieuw aanbod eerder en zie je het aantal reacties.
Ontdek alle voordelen van Pararius+.
Probeer Pararius+ 1 week gratis
Huurwoningen in Leidschendam, veel huurhuizen op Pararius!
Huurwoningen in Leidschendam zijn te vinden op Pararius. Pararius heeft een goede zoekmachine zodat u uw nieuwe huurwoning of huurhuis snel vindt.
Over Leidschendam
Leidschendam is gelegen in de provincie Zuid Holland. Leidschendam vormt samen met Voorburg een gemeente. Dit is een strategische fusie geweest zodat beide steden niet werden opgeslokt door het naast gelegen Den Haag. Leidschendam is een plaats gelegen aan de rivier de Vliet. Om het niveau verschil van de rivier te overbruggen was bij Leidschendam eerst een overtoom (oude vorm van een sluis) wat sinds 1880 een echte sluis geworden is. Door provinciale wegen en snelwegen is uw nieuwe huurwoning goed verbonden met grote steden als Den Haag, Delft en Leiden. Meer informatie over wonen in Leidschendam vind u op deze site: Gemeente Leidschendam.
Huurappartementen in Leidschendam
Ook voor het huren van appartementen in Leidschendam bent u bij Pararius aan het juiste adres. Op Pararius kunt u de mooiste huurappartementen bekijken en vergelijken.
Huurwoningen in Leidschendam
Huurwoningen in Leidschendam zijn eenvoudig te vinden op Pararius door onze gebruiksvriendelijke zoekmachine. Zoek gratis door ons uitgebreide aanbod aan huurhuizen. Huurwoningen in Leidschendam staan overzichtelijk gerangschikt bij Pararius. Ga nu op zoek naar uw ideale huurhuis.